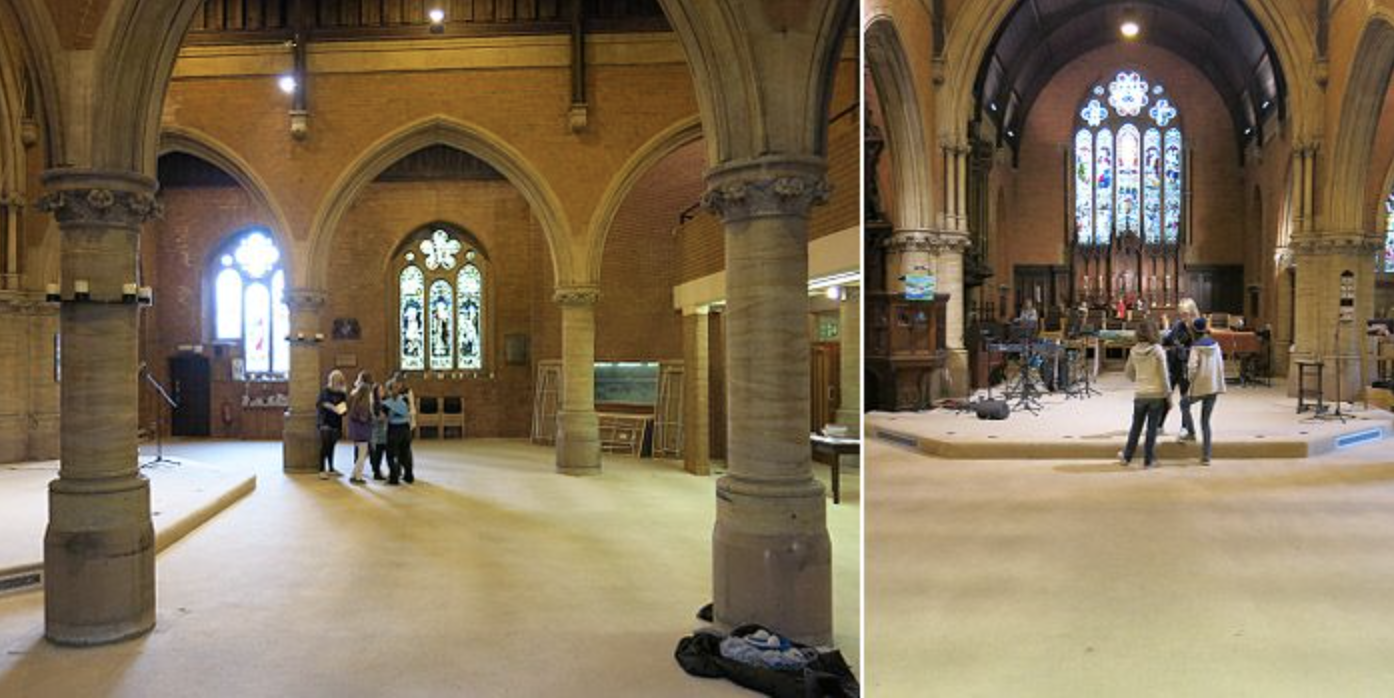The Main Church
Rates and Details
£72.00 per hour | 18.7m x 23.1m (370m²) | Ceiling height: 10.7m | Capacity: 130 seated, 200 standing
The Main Church space has direct access from the main entrance lobby and also a side entrance onto a small garden (ideal for wedding photographs). There is a viewing balcony that overlooks the space and a raised stage area. It has a lofty natural timber beam ceiling with exposed red brick walls. There is an automated drop-down projection screen, high-powered projector, and good audio system for presentations. Loose chairs can be arranged in any formation ideal for concerts. Alll chairs can be cleared away to provide a large open carpeted floor area for big private functions, film and photo shoots. Wheelchair access is via the side entrance. Toilets (including disabled and baby changing) are adjacent.
Other Facilities available with this Hire






